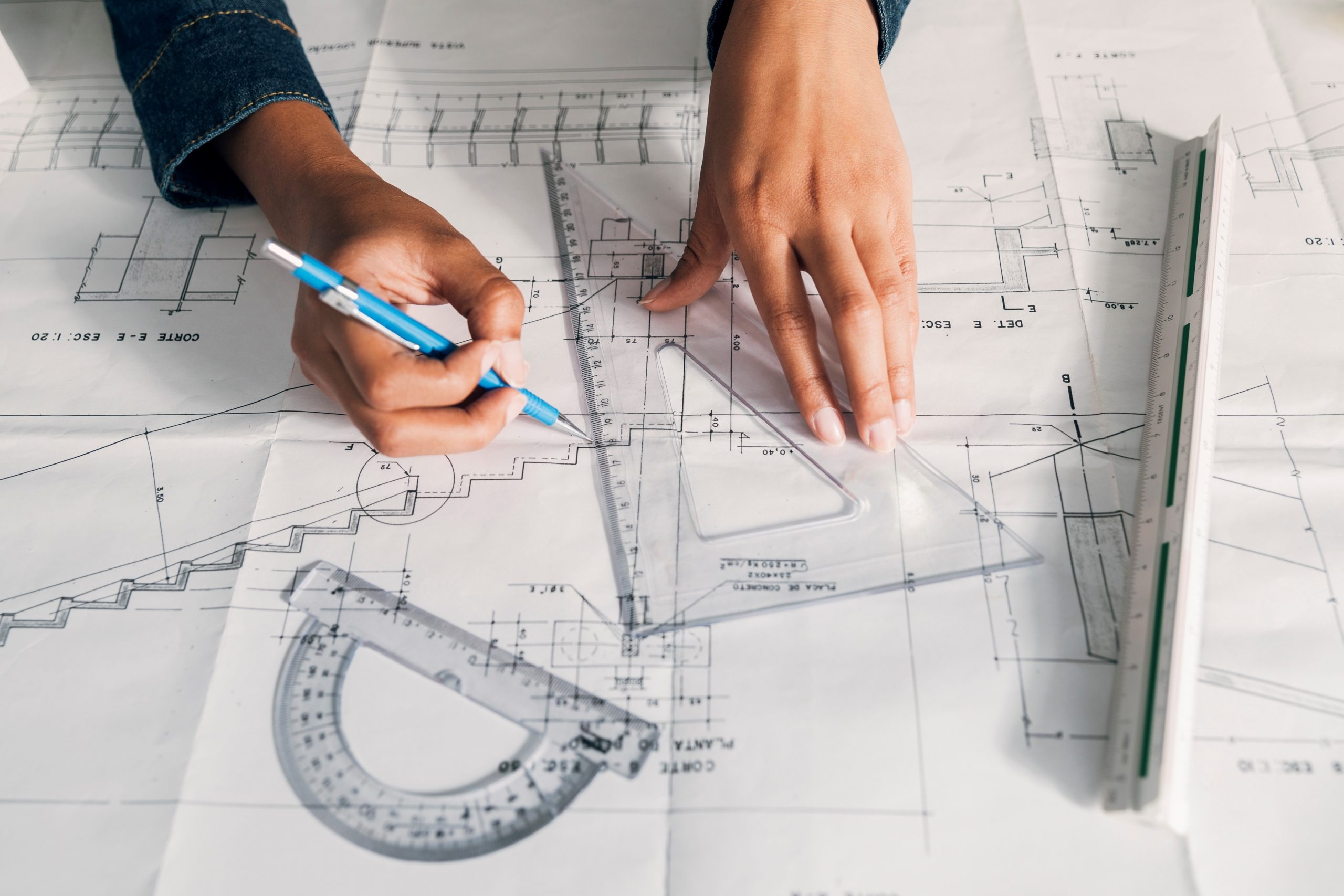Engineering drawing is a crucial aspect of the design process in various industries such as architecture, manufacturing, and construction. It serves as a visual communication tool that allows engineers and designers to convey their ideas and specifications in a precise and standardized manner. Through engineering drawings, complex designs and technical information can be effectively communicated to manufacturers, contractors, and other stakeholders involved in the project.
Engineering drawing involves the use of symbols, lines, dimensions, and notes to represent the physical and functional characteristics of a design. It provides detailed information about the size, shape, materials, and assembly of a product or structure. Engineers use various types of drawings such as orthographic, isometric, and perspective drawings to showcase different views and details of the design.
Types of Engineering Drawings
Orthographic drawings, also known as multiview drawings, are used to represent an object in two or more views such as top, front, and side views. Isometric drawings, on the other hand, show a 3D representation of an object with all three dimensions equally foreshortened. Perspective drawings provide a realistic representation of an object by incorporating depth and foreshortening to create a sense of depth and realism.
In addition to these types of drawings, engineers also use detail drawings, assembly drawings, and schematic drawings to provide additional information about specific components, subassemblies, and systems. Detail drawings focus on individual parts and components, while assembly drawings show how different parts fit together to create a larger system or product. Schematic drawings, such as electrical or piping diagrams, illustrate the connections and relationships between components in a system.
Engineering drawings are created using computer-aided design (CAD) software, which allows engineers to create, modify, and annotate drawings with precision and efficiency. CAD software also enables engineers to generate 3D models, simulate designs, and perform analysis to optimize the performance and functionality of a product or structure. By utilizing CAD software, engineers can streamline the design process, reduce errors, and improve collaboration with other team members.
In conclusion, engineering drawing plays a vital role in the design and development of products, structures, and systems in various industries. It serves as a universal language that enables engineers, designers, and manufacturers to communicate complex ideas and specifications effectively. By understanding the principles and techniques of engineering drawing, professionals can create accurate and detailed drawings that serve as a blueprint for the realization of innovative designs and solutions.
