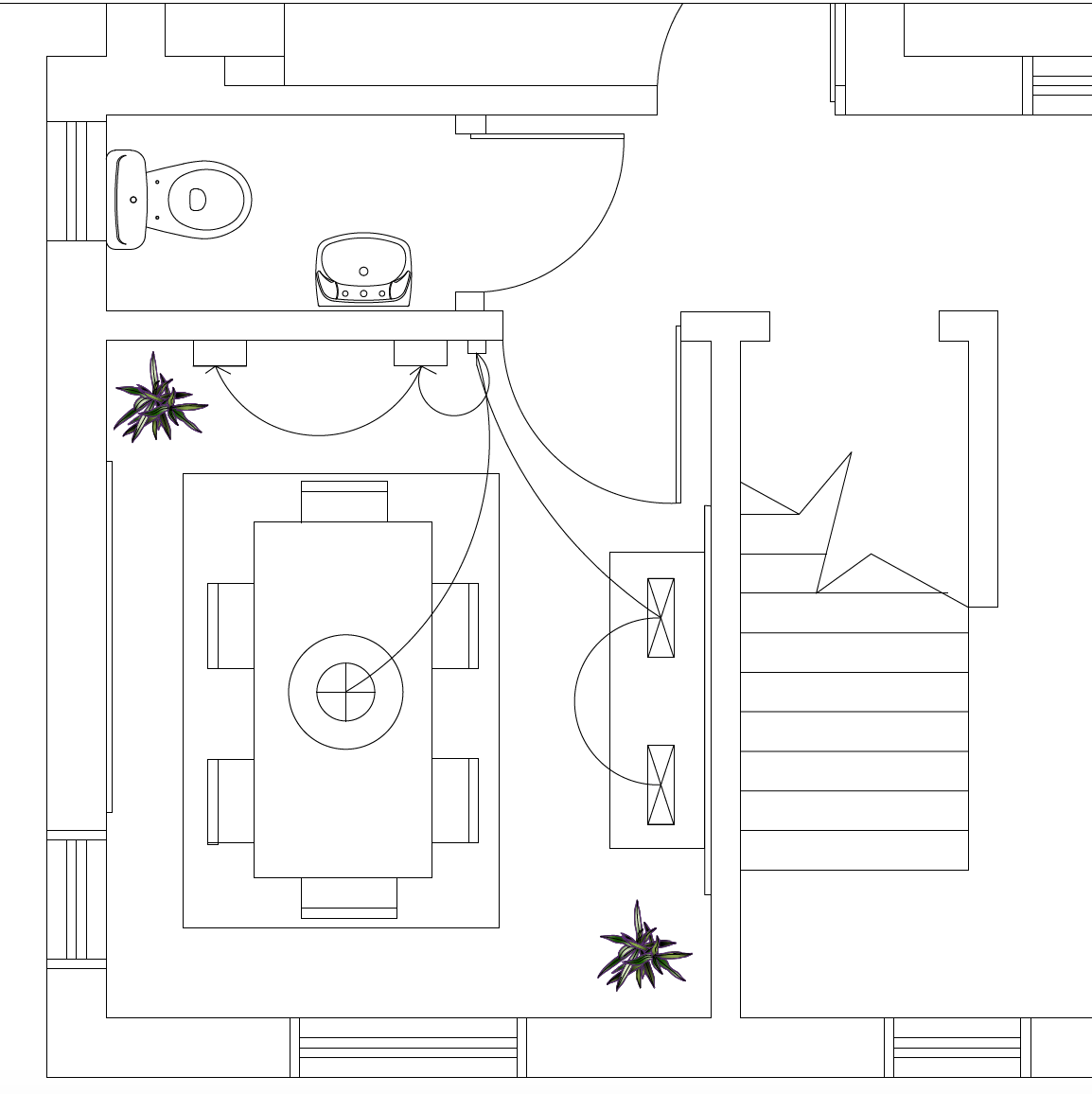When it comes to designing a space, having a floor plan is essential. It serves as a blueprint for how the room will be laid out and can help you visualize the final result. Whether you’re planning a renovation or starting from scratch, learning how to draw a floor plan can be a valuable skill.
With the right tools and a little know-how, you can create a floor plan that accurately represents your vision for the space. In this guide, we’ll walk you through the steps to draw a floor plan with ease.
How to Draw a Floor Plan
1. Measure the Space: Begin by measuring the dimensions of the room or area you want to create a floor plan for. Use a tape measure to accurately record the length and width of each wall. It’s important to be as precise as possible to ensure the final plan is accurate.
2. Choose a Scale: Determine a scale for your floor plan. This will help you accurately represent the dimensions of the space on paper. Common scales include 1/4 inch = 1 foot or 1/2 inch = 1 foot. Choose a scale that works best for the size of the room you’re planning.
3. Draw the Walls: Using graph paper or a digital design tool, start by drawing the walls of the room to scale. Use the measurements you took earlier to plot out the length and width of each wall. Be sure to include any doors, windows, or other architectural features in your plan.
4. Add Furniture and Fixtures: Once you have the basic layout of the room sketched out, you can start adding furniture and fixtures. Use simple shapes to represent items like sofas, tables, and beds. Pay attention to the flow of the space and be mindful of how each piece fits within the room.
5. Label and Finalize: To complete your floor plan, label each area of the room with its intended use (e.g. living room, bedroom, kitchen). Add any additional details or notes that are important for the layout. Review your plan to ensure accuracy and make any necessary adjustments before finalizing.
By following these steps, you can create a detailed and accurate floor plan for any space. Whether you’re a designer, homeowner, or DIY enthusiast, knowing how to draw a floor plan can help bring your vision to life.
